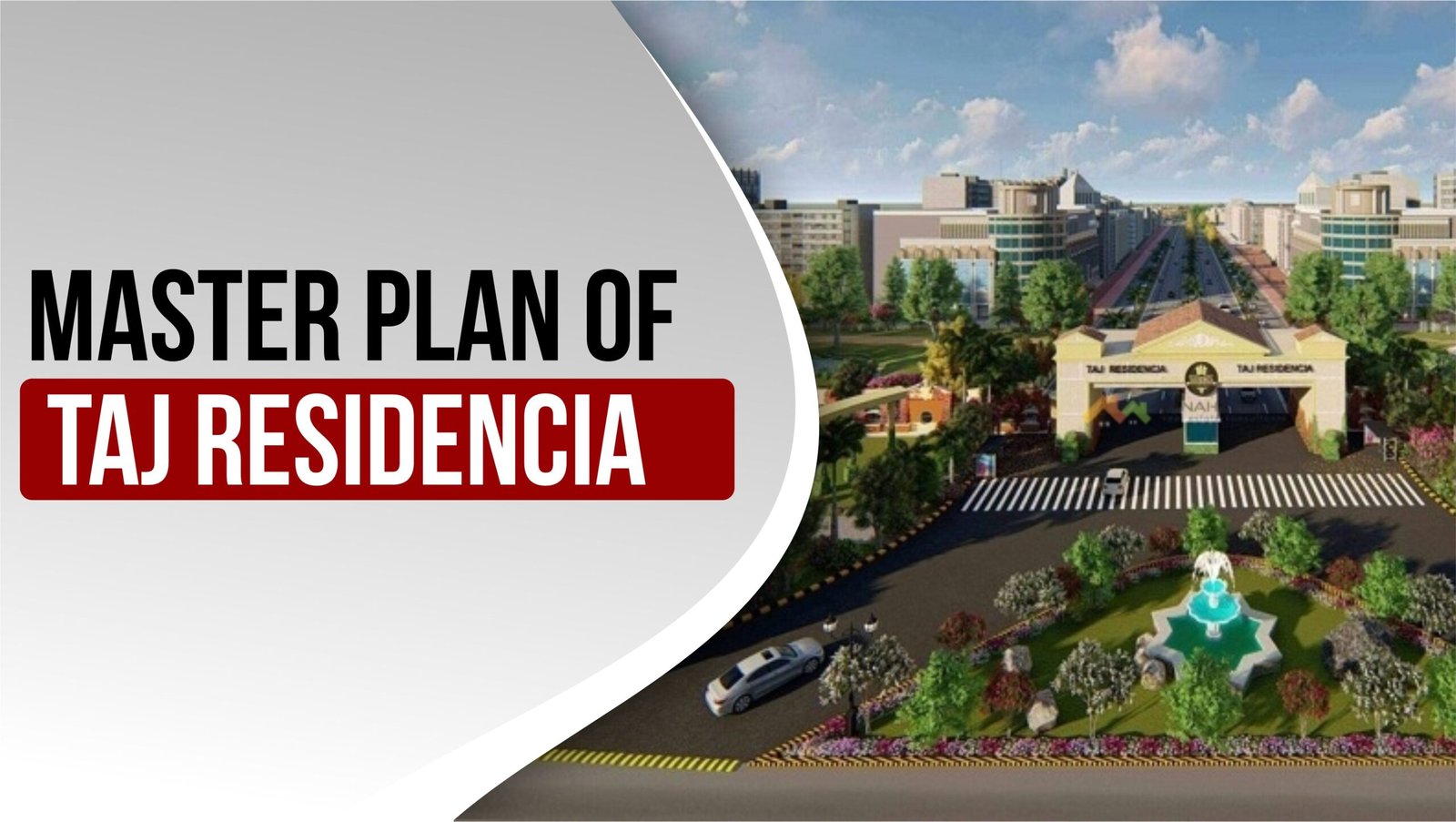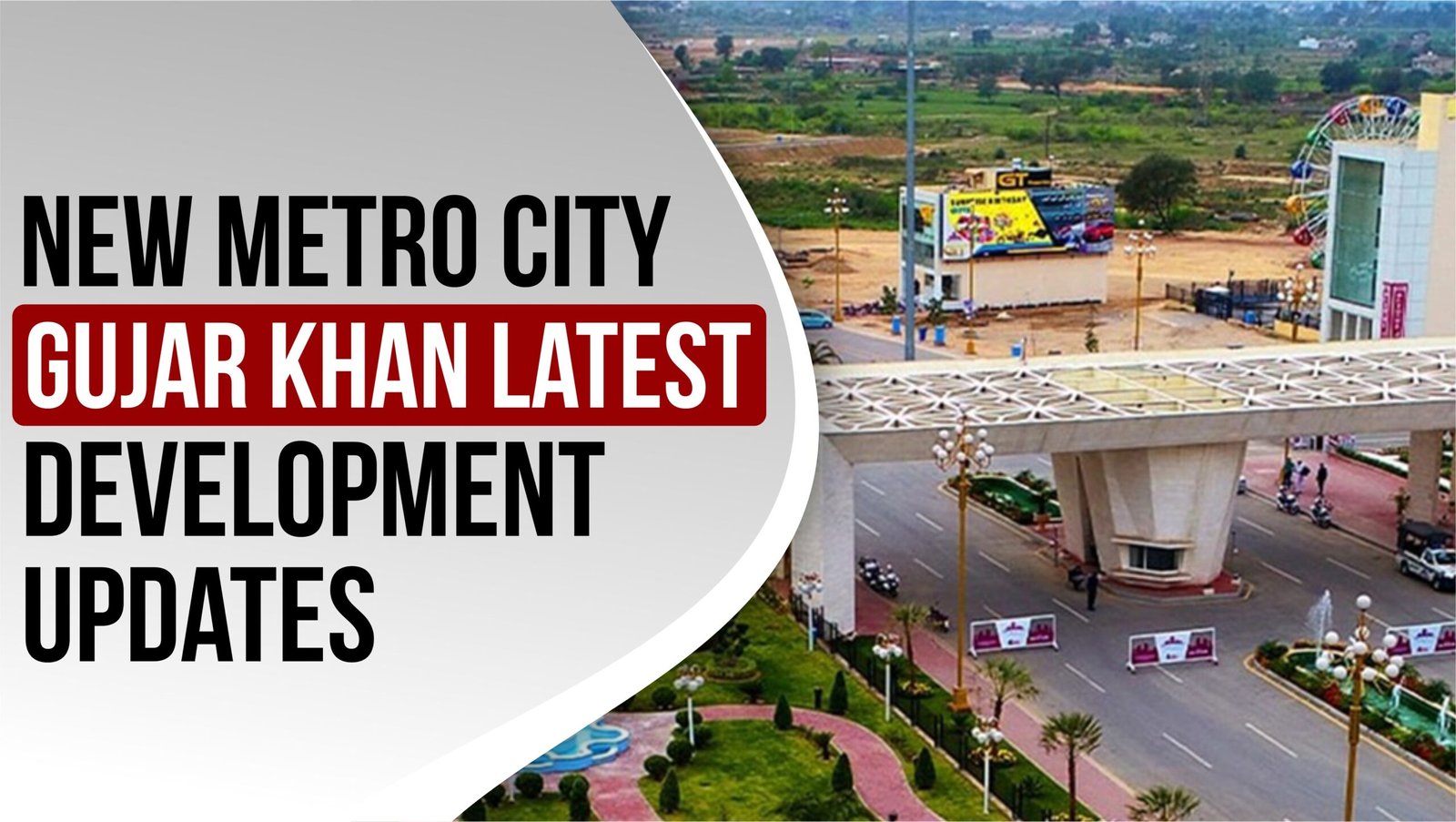
Master Plan Of Taj Residencia:
Master Plan Of Taj Residencia: A highly luxurious residential society in Islamabad, Taj Residencia is a state-of-the-art commercial hub of worldwide caliber. Located in the heart of Rawalpindi, it offers its residents an exceptional quality of life.
Owner and Developers:
Sardar Group of Companies developed the project of Taj Residencia. They are well-known developers in the real estate world. They have a record of many successful projects and recently they introduce their latest housing project Taj Residencia.
Location:
Taj Residencia is located at Bhata Road and in the middle of Rawalpindi and Islamabad. It is a more suitable location for residence. The society is situated 18 minutes drive from the new Airport and almost 7 minutes drive from Quid e Azam hospital I-14 Islamabad.
Master Plan:
Taj Residencia has three entrances, the ist entrance to Taj Residencia is from I-14 and the 2nd entrance is from I-16 and the third entrance is from Girja Road from the Airport side.
At the first entrance, there are commercial plots along the entrance and then the residential area starts.
At the second entrance first, you will see the apartments then there is a large graveyard. After a few distances from the graveyard the residential and main commercial area start.
In the main commercial area Hospitals, schools, and mosques are available. This area is full of lush greenery.
At the third entrance first, you will face a residential area with a straight and wide road where residential plots of 2 Kanal are available. And villas of 10 Marla, 1 Kanal, and 2 Kanal are also available. The designs of villas are designed according to company instructions. Taj Residencia features Taj Villas of Modern, Mediterranean & Eclectic categories in the areas of 5, 8, 10, 14 & 20 Marla.
Taj Residencia is the most reliable society in the twin cities. The project is developed by the Sardar Group of Companies. Their previous project ( The Centaurus Mall ) is a landmark in Pakistan. It is a huge project of the Sardar Group which was developed in the previous few years.
There is a total of 14 Residential Blocks in the master plan of Taj Residencia. These 14 blocks are named Lily, Tulip, Orchard, Guardia, Rose, Daffodils, Dazy, Aster, Geranium, Iris, Jasmine, Marigold, Zennia, and Bluebell. Bluebell is the latest block launched with Jasmine and Marigold in which 3.5, 7 and 8 Marla Residential plots are available.
At the center of Taj Residencia, the commercial hub is included where the Centaurus Mall 2 will be constructed and it is surrounded by a mini commercial area.
The Residential Blocks Marigold, Jasmine Geranium, Rose, and Zennia surrounded the commercial hub of Taj Residencia.
The master plan of Taj Residencia consists of a lot of facilities which are Centaurus Mall-2, a Residential Tower, Villas, a Commercial Hub, a Grand Mosque, a Safari park, a Botanical Garden, a Theme Park, mini golf courses, a Gaming Zone, a Royal Club, Hospitals and Sports Complex.
The total land area of Taj Residencia is 10,000 Kanal. Phase 1 is announced and a large area is reserved for Phase 2 and further extensions. It is especially offering Residential Plots, Apartments & Villas. On the other hand, development is relatively small in comparison to other housing societies in suburbs.






